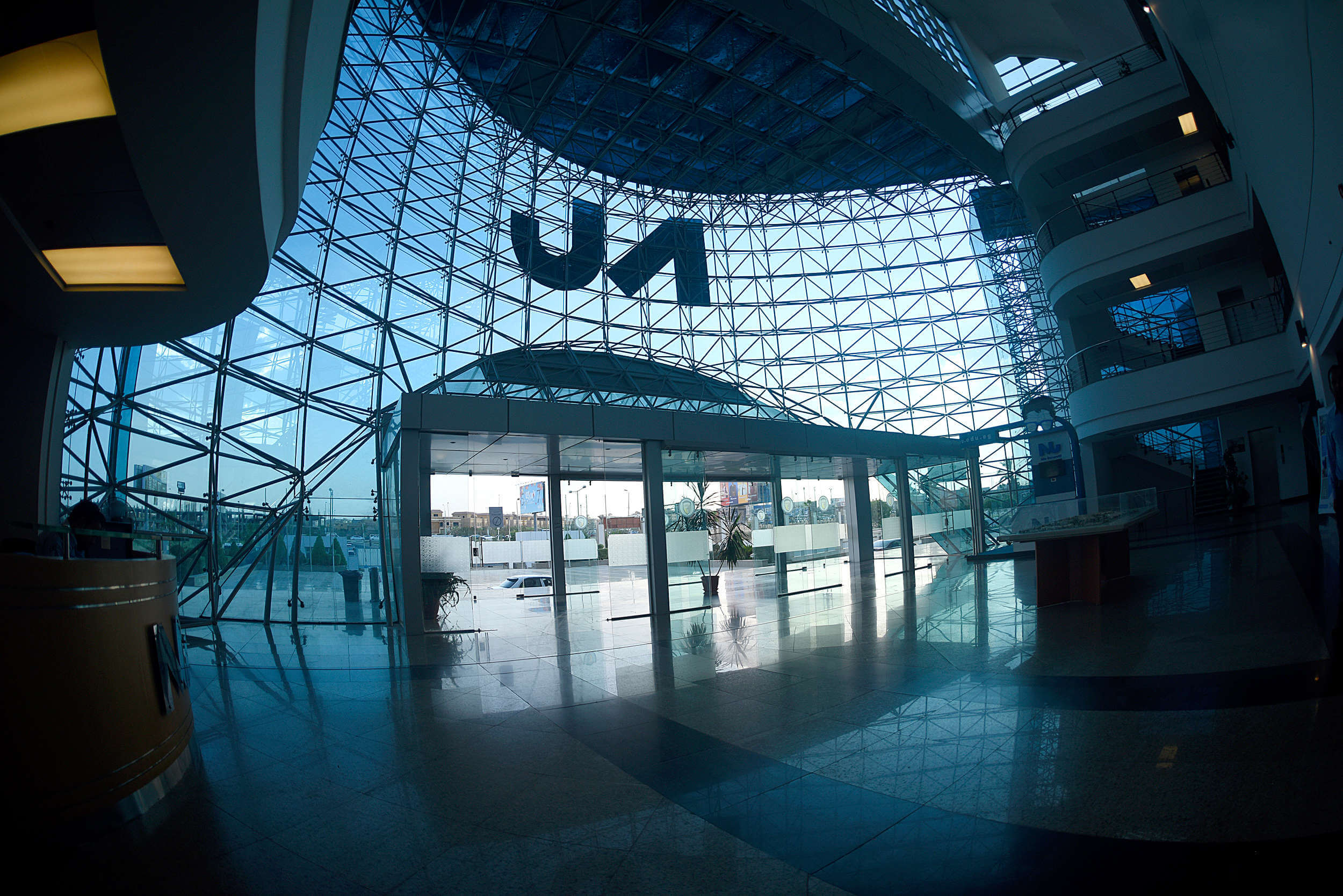Courses
Building Physics II – The visual and acoustical environments
Introduction to the scientific foundations of building acoustics, room acoustics, daylighting and illuminating engineering, studying the visual aspects: introduction to visual perception, physics of light, daylighting, electrical lighting fundamentals, lighting design, studying the topics in acoustical aspects : introduction to acoustical perception, physics of acoustics, building acoustics, room
ARC 352
Building Systems Integration
Introduction to fundamentals of buildings´ technical systems (including HVAC systems, electrical systems, water and sewage systems, and fire safety), studying in detail HVAC systems (heating, ventilation, air-conditioning), water and wastewater infrastructure, electric installations, basics of fire safety (fire alarm systems, sprinkler systems, fire smoke exhaust), introduction to building
ARC 353
Building Information Modeling
Utilization of Building Information Modelling (BIM) technology, a practical hands-on introduction to BIM and related computer-based techniques, documentation and modelling of designed structures, the principles of component modelling, and the process of assembling those components with association to the technologies, BIM model and other range of design analysis packages.
ARC 454
Construction I: Building the structure
Basic requirements of providing shelter (comfort). Basic construction techniques for erecting structures and the related materials to each technique (masonry, rammed, casting, assembling, ceramics -brick–, earth, concrete, and wood) while understanding life-cycle assessment, study the application to basic structures, know the construction basics for erecting: wall structures, pillars, beams and
ARC 161
Construction II – Comprehensive basic Building
Requirements for combining diverse elements of a building and materials in a single comprehensive system or package of technical drawings, knowing the different strategies from the conceptual principle to the constructive solution, covering the construction vocabulary; building elements; comfort requirements; construction techniques and materials. It covers the necessary introduction to all
ARC 262
Construction III – Complete building skin and finishing
Addressing the constructions systems for completing the building: non-load bearing facades and roofs, contemporary techniques, and related materials. It emphasizes the design of facades; conventional, claddings, screens, panel, curtain wall, openings and their filters, and design of roofs, as well as the performance of the facades and roofs according to the climate conditions, architectonic
ARC 363
Structure I
Basic structural types along history and how to choose the main structural type for an entire design. The wall bearing and skelton types; the advantages and disadvantages of each type. The relationship between its mechanical behavior and the space generation, basic structural concepts, structural types using diagrams in a simple way. By the end of this course, the students should know how to
ARC 264
Structure II
Studying behavior and calculation (pre dimensioning) of the reinforced concrete structural systems dealing with slab and beam; frame structures; different slab types; foundations; studying interventions over existing structural systems, refurbishment and retrofitting. The reinforcement details of various members: slabs, beams, columns, and frames using preliminary methods. The students will also
ARC 365
Structure III
Mechanical behavior and calculation (pre dimensioning) of the structural systems, mainly articulated knots, steel frame structures; steel decks and steel spatial structures, the different connection mechanisms: bolted and welded, focusing on steel with a deep approach. The various details of steel structures: beam to beam, beam to columns, frames, and the relation of steel structures with
ARC 366
Project Planning (Const. doc BOQ Tender Doc Site Supervision)
Projects Construction documents and BOQ Tender documents, Cost Estimate Process for the works of Electrical (Power, Conveying, and Communication & Security System), HVAC, Mechanical, Architectural, Structural, Landscape and Infrastructure, review of the BOQs and Cost Estimate Lists before submission, guidelines for the proper Bid Evaluation of projects, Site Supervision / Project Management
ARC 467
Practical Training
The practical training takes place during holidays (summer / winter), while the course is scheduled to run in the Fall semester in the fourth year. A minimum of six weeks of practical training /internship in on-campus or off-campus sites and firms approved by the program. Firms may include consultancy firms, real estate developers, contractors, and large projects. Students are asked to conduct
ARC 468
Design Thinking
Aim & Description The aim of this course is to improve the students’ capabilities in organizing and performing the design process to suit the nature of each design problem as well as attain student-generated formulation of design objectives and program. It trains students to externalize the design thinking process, sharpening awareness to users’ needs through analytical tools and techniques, such
ARC 111
Theory of Architecture I: Environment Behavior Studies
Designing for people is based upon an understanding of the relationship between a person and his, or her, environment; the ambient, the built, the natural and the social environment that surrounds a person. This course introduces to the students the nature of this interaction, the theories that explain it, and its relevance to the design of the built environment, with application in architectural
ARC 232
Theory of Architecture II: Building Types- Places for People
This course covers design principles and standards for building types with special functions such as hotels, hospitals, schools, factories…etc. emphasizing special user considerations in addition to more conventional design criteria and principles. The course provides students with knowledge about special user group needs such as children, handicap and elderly, building upon previous knowledge and
ARC 233
Dwelling and Neighborhood Design
This course focuses on how to design residential environments that are supportive to people’s lifestyles, fulfilling to their social and psychological needs in addition to the main function of shelter from the ambient environment. The people-centered approach to dwelling design is based on the explanatory theory of the meaning of ‘home’ and considers housing as a process rather than a product
ARC 241
Urban Planning Process and Spatial Dynamics
This course provides the students with a comprehensive understanding of spatial and physical dynamics of urban environments and the different approaches to regulating these dynamics. It includes two foci; one focuses on transformation and change over time in the existing urban fabric, its use, and its meaning to different users, covering theories of building adaptability, production and
ARC 343

