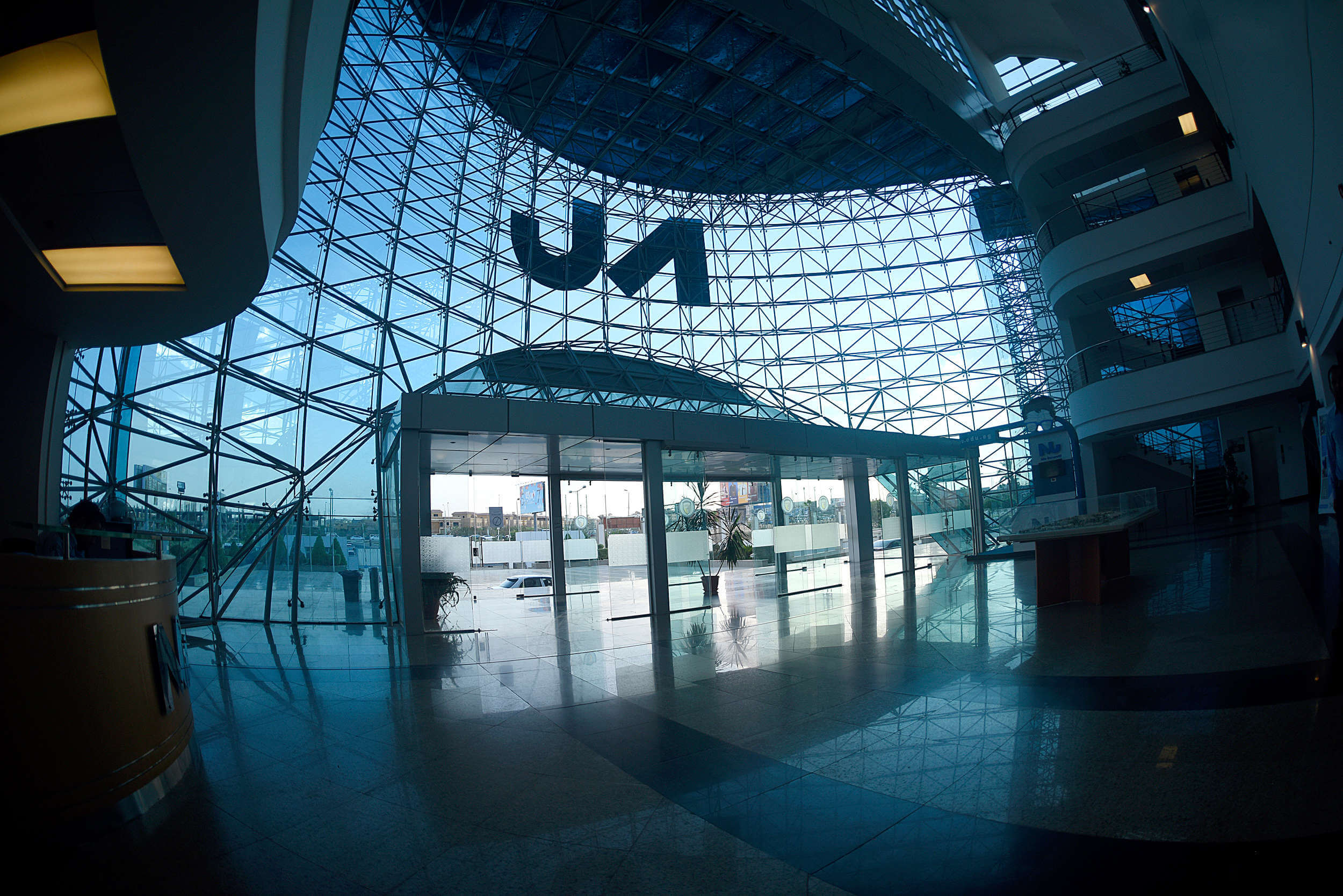Courses
Intensive English
This is a preparatory foundation course designed to build students’ proficiency in the reading, listening and writing skills. This course will cover the mechanics of writing with special emphasis on grammar, sentence structure and paragraph organization. It also focuses on the reading skills of skimming, scanning, reading for gist, predicting and reaching conclusions, as well as summarizing and
EGL 001
English I
Introduction to the process of writing through reading, integrated approach to teaching the skills of thinking, reading and writing that first year students need in order to succeed in their academic work Independent thinking by showing them how to organize information, interpret different perspectives, solve challenging problems, analyze complex issues and communicate ideas clearly by drawing
EGL 111
English II
Building more formal, academic discourse, focusing on writing meaningful essays and developing their skills, through observation, analysis, critical reading and thinking, arts of style, organization and thoughtful content as well as sharpening the skills of logical reasoning and problem analysis through the development of reading comprehension strategies for informative and expository texts with
EGL 112
Writing Skills
Development and use of research, critical analysis, organization and revision within the writing process, methods of documentation in library and online research, using quotations and source citations for professional papers using inductive and deductive reasoning, developing the skills of scientific argumentation, persuasion, evaluation and criticism needed for a research paper, one minor and one
EGL 213
Communication and Presentation Skills
The ability to communicate effectively through the use of the written and spoken, learn and practice the skills of interpersonal and professional communication, improving on their skills in oratory and public presentations by introducing writing professional documents, including technical/ scientific reports, business letters, faxes, resumes, etc. It also helps them understand the report writing
EGL 214
Computer & Information Skills
Introduction to computers and information skills to enable efficient use of computers and to prepare student for lifelong learning in information technology< basic understanding of operating-systems, hardware, networks, software applications, basic understanding of system development, and social implications of information technology, introduction to standard office software applications for
CSC 111
Humanities and Social Sciences Electives
This course is an elective course in one of these tracks • (HUM111) In Critical Thinking and Ethics, developing a broad understanding of logical and critical thinking method; linking between science and society in daily lives, such as studying the characteristics of the method of scientific inquiry and to give an overview of the role of scientific communities, applicable method for helping to
HUM E1
Analytical Geometry & Calculus I
Concepts and theorems of differential calculus, elementary functions with emphasis on trigonometric, hyperbolic functions and their inverses, techniques of differentiation, limits, L’Hôpital’s rule and indeterminate forms, the basic concepts of plane analytic geometry particularly conic sections, introduction to three-dimensional coordinate geometry and different coordinate systems, and
MAT 111
Probability and Statistics
Definition of statistical experiments, sample space, events, operations on events, combinatorial analysis (permutations, combinations and counting rules), definition of the probability, probability axioms, conditional probability, independence of events and Bayes theorem, definition of the random variable, discrete and continuous random variables, discrete probability distributions (binomial
MAT 113
Linear Algebra & Introduction to Machine Learning
Finding the solutions of linear systems of equations by different methods, the concepts of matrices, vector spaces, inner product spaces, linear transformation, and orthogonality, the matrix function, the diagonalization process, eigenvalue problem, and modelling of different engineering applications related to machine learning.
MAT 214
Physics I
Basic Dimensions, dimensional analysis, the international system of units SI, elasticity, tensile stress, shear stress, bulk stress, fluid Statics, hydrostatic pressure, Pascal’s principle, Archimedes’ principle, dynamics of ideal fluids, continuity equation, Bernoulli’s equation, viscosity, oscillatory motion, simple harmonic motion, spring-mass system, planar, cylindrical, and spherical waves
PHY 111
Engineering Mechanics I
Fundamentals of mechanics, concept of equilibrium, free body diagrams, equations of equilibrium, different types of supports, reactions, forces in space, equivalent force-couple systems, 3D equilibrium of rigid bodies, Centroids, Second moment of area (moment of inertia), Analysis of simple trusses, method of joints, method of sectioning, kinematics of particles, planar rectilinear, curvilinear
MNG 111
Engineering Drawing
Geometric construction, sketching, orthographic projection, sectional drawing and geometric dimensioning, technical mechanical, architectural drawing and steel elements for structures, manual and computer-aided means of communication (manual drawing and AutoCAD) assemblies
INT 121
Engineering History Electives (History of Architecture and Contemporary City)
Introduction to the history and context of cities and urbanization, building types used in world architecture spanning history of engineering, art and science of monuments from pre-history up until the Greco-Roman times, knowledge of significant structures and buildings in this period, built environment and the socio-cultural dimensions that shape cities, the roles of architecture, urban design
INT 112
Sustainable Development Electives (Sustainable Development)
Dimensions of sustainability, sustainable services and products, awareness of global policies serving sustainability such as the SDGs, global building rating systems, and the methodology of life cycle assessment (LCA), sustainable attitudes and behaviors for facing threats such as climate change and environmental risks loss of heritage, and the spread of dilapidation of natural and urban resources
INT 212

