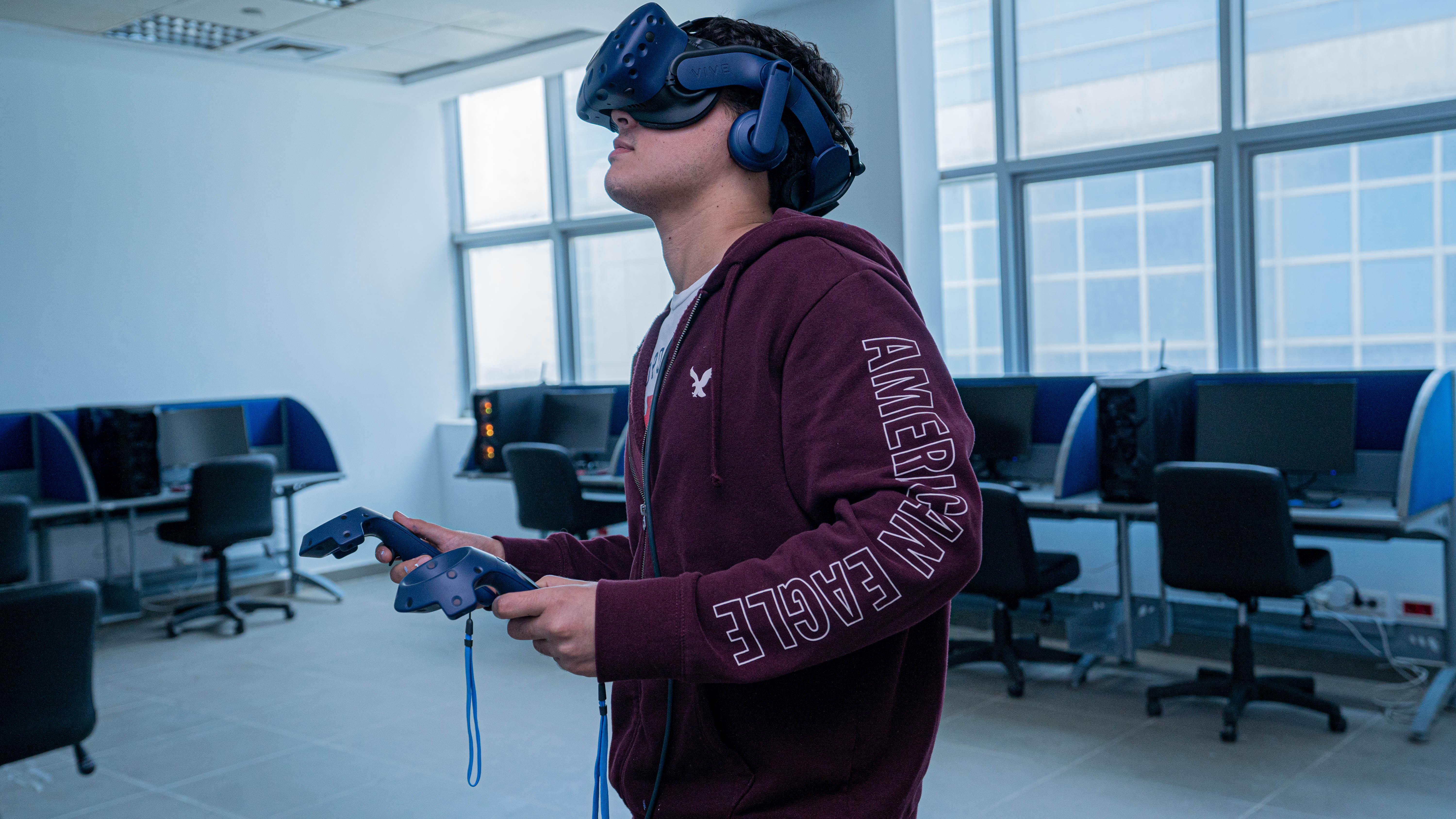Breadcrumb
About Program
The Architecture and Urban Design (ARUD) program is a 149-credit hour undergraduate program towards a B.Sc. in Architecture and Urban Design within the School of Engineering and Applied Sciences at Nile University. The program started in 2018 and was developed through an EU Commission co-funded project engaging 4 European and 4 Egyptian universities in addition to research and industry non-academic partners.
Mission
The mission of the Architecture and Urban Design (ARUD) program is to graduate architects and urban designers that are equipped to face the challenges of the contemporary city and bring people back to the forefront of their considerations. It prepares them to fulfill the designers’ multi-scale role from the design of one room to the design of parts of cities, rehabilitation of historic cores, planning city extensions or revitalizing waterfronts. The program is committed to ongoing enhancement in the overall quality of learning and scientific research to achieve its mission as well as to contributing to scientific and professional advancements in its fields of specialization. It is also responsible for providing students with theoretical knowledge empowered by technologically-agile tools and multi-disciplinary methods that allow them to practice research-based, socially responsible professional design and planning. The program insists on bringing real projects and case-studies into the classroom through engagement and partnerships with the industry equipping students with a deliberation and awareness that meets the complex requirements of the job market. It breeds architects that are capable of initiating a paradigm shift in architecture practice to become more integrative, utilizing ICT technology to better consider social, psychological, and cultural dimensions of design and meet the needs of current and future generations.
Skills & Career Path
The set of skills that ARUD will acquire are the following:
- Sustainable and user-sensitive architecture design
- Architecture Brief / Program development
- Scenario planning and design of adaptive re-use of buildings
- Design and execution of culture-specific public buildings and services
- Urban design of public space
- Housing, neighbourhood and city extension design
- Rehabilitation, regeneration and upgrading of existing areas
- Sustainable heritage conservation
- People-centred smart cities.
Facilities

VR Lab


